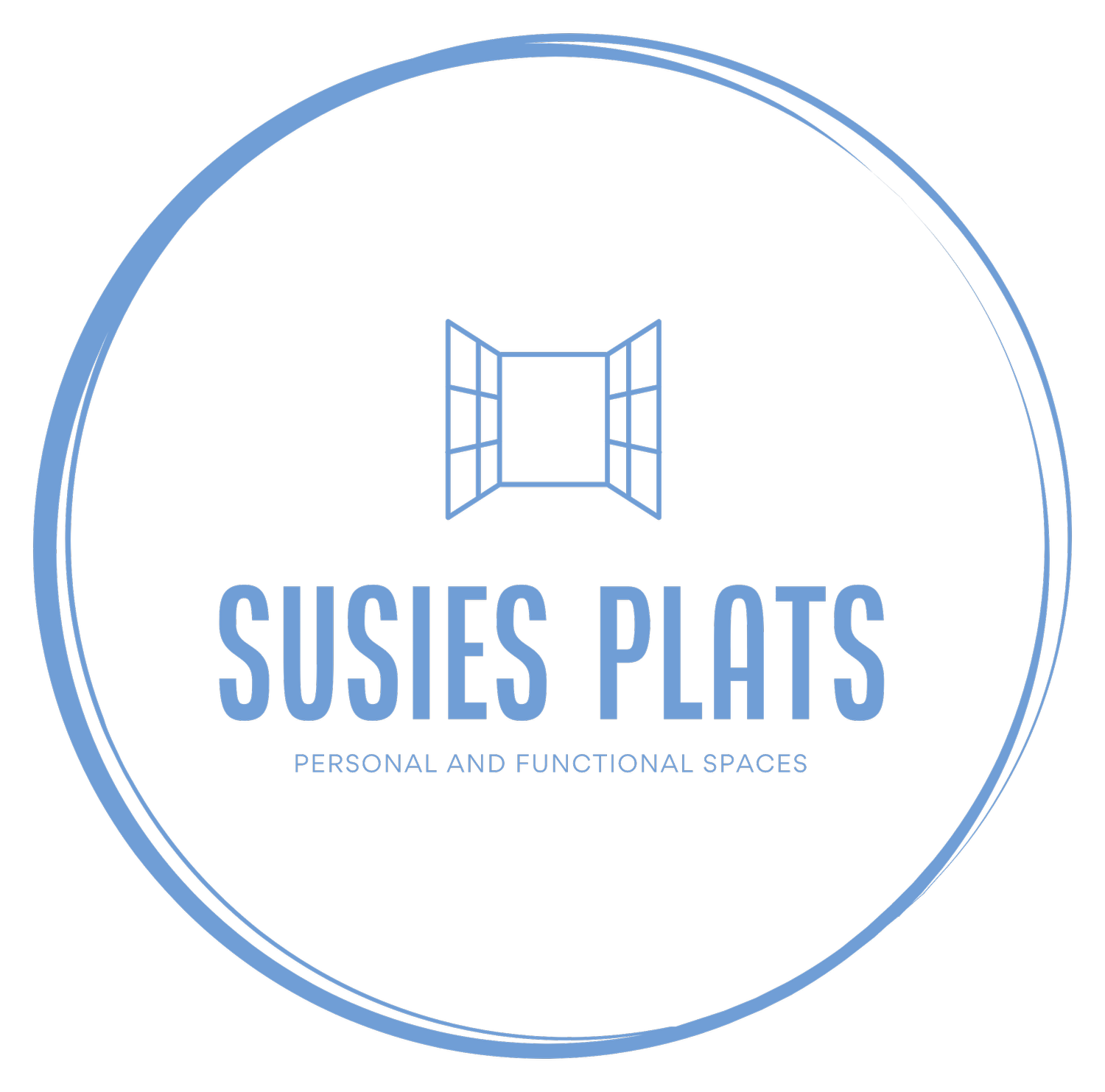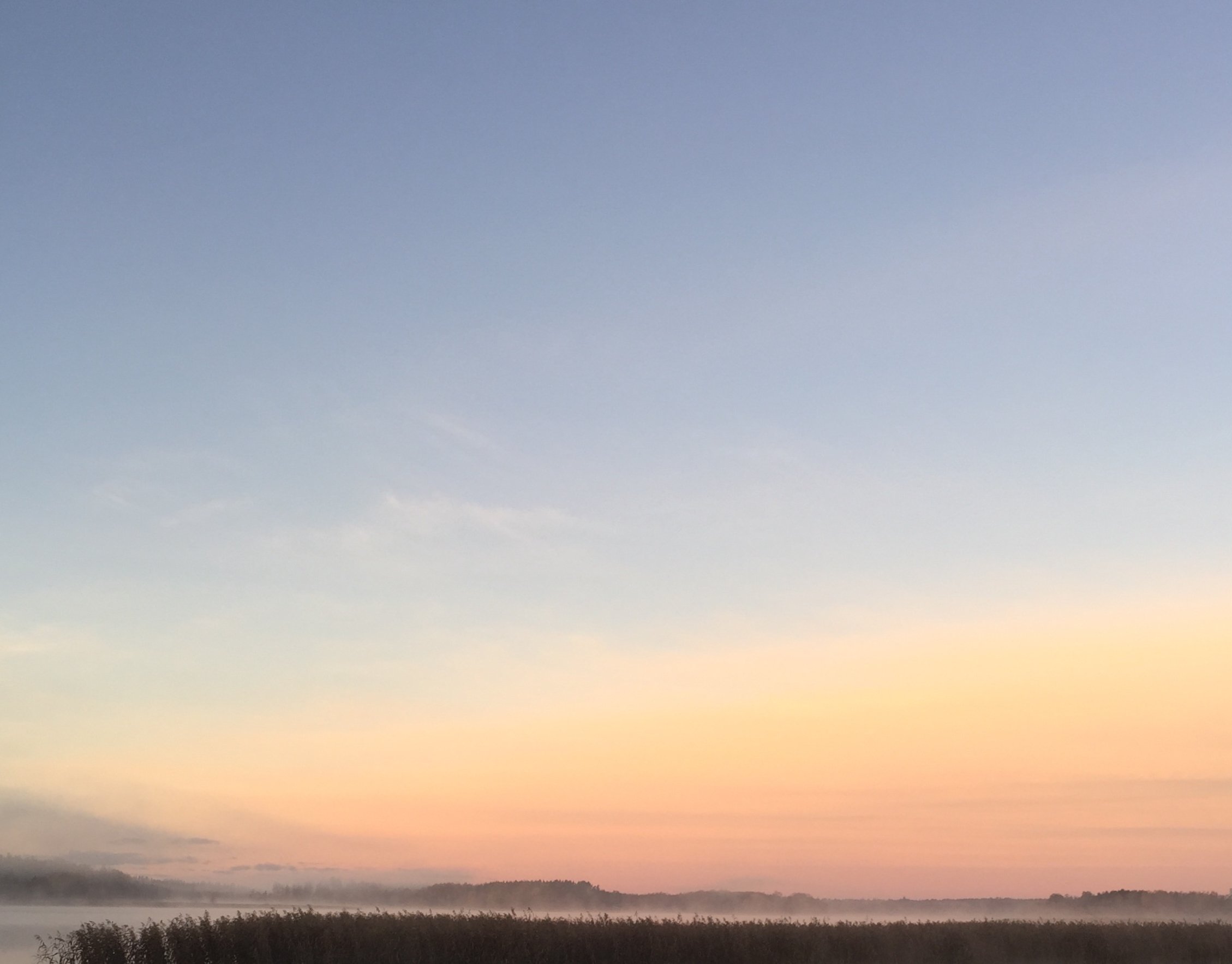
PHOTOGALLERY
INTERIOR DESIGN, STYLING AND ORGANIZING
Permission from clients to publish pictures
INTERIOR DESIGN PRIVATE
City Kitchen renovation
Old kitchen cabinets and whiteware were removed and renewed. New layout and lightings. Wallpapers with glass on backsplash. Pictures before and after.




Guesthouse countryside
A two room guesthouse was totally renovated with new parquet floor, higher ceiling with beams, wallpanels and wallpapers. Pictures before, during renovation and after.
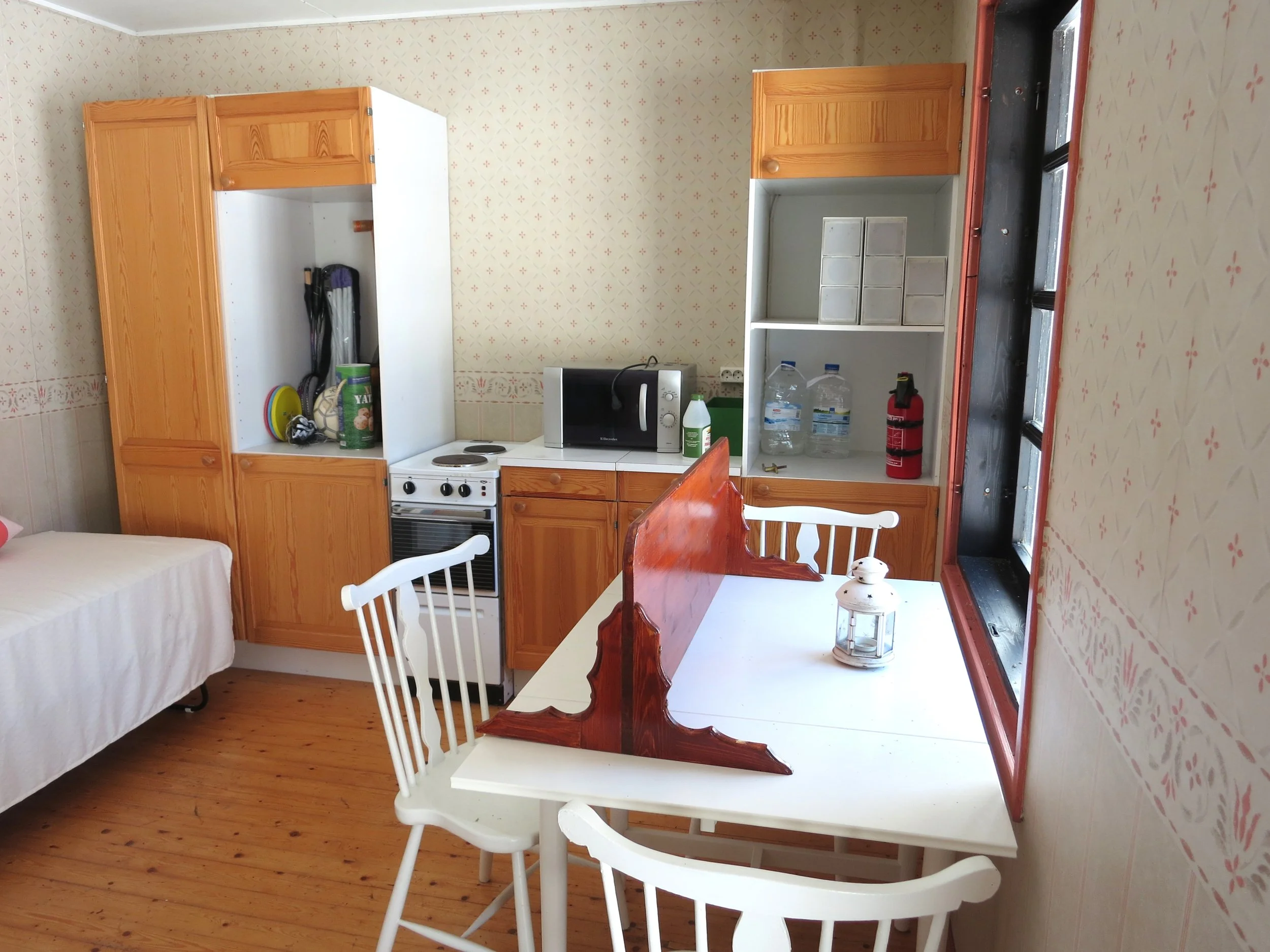
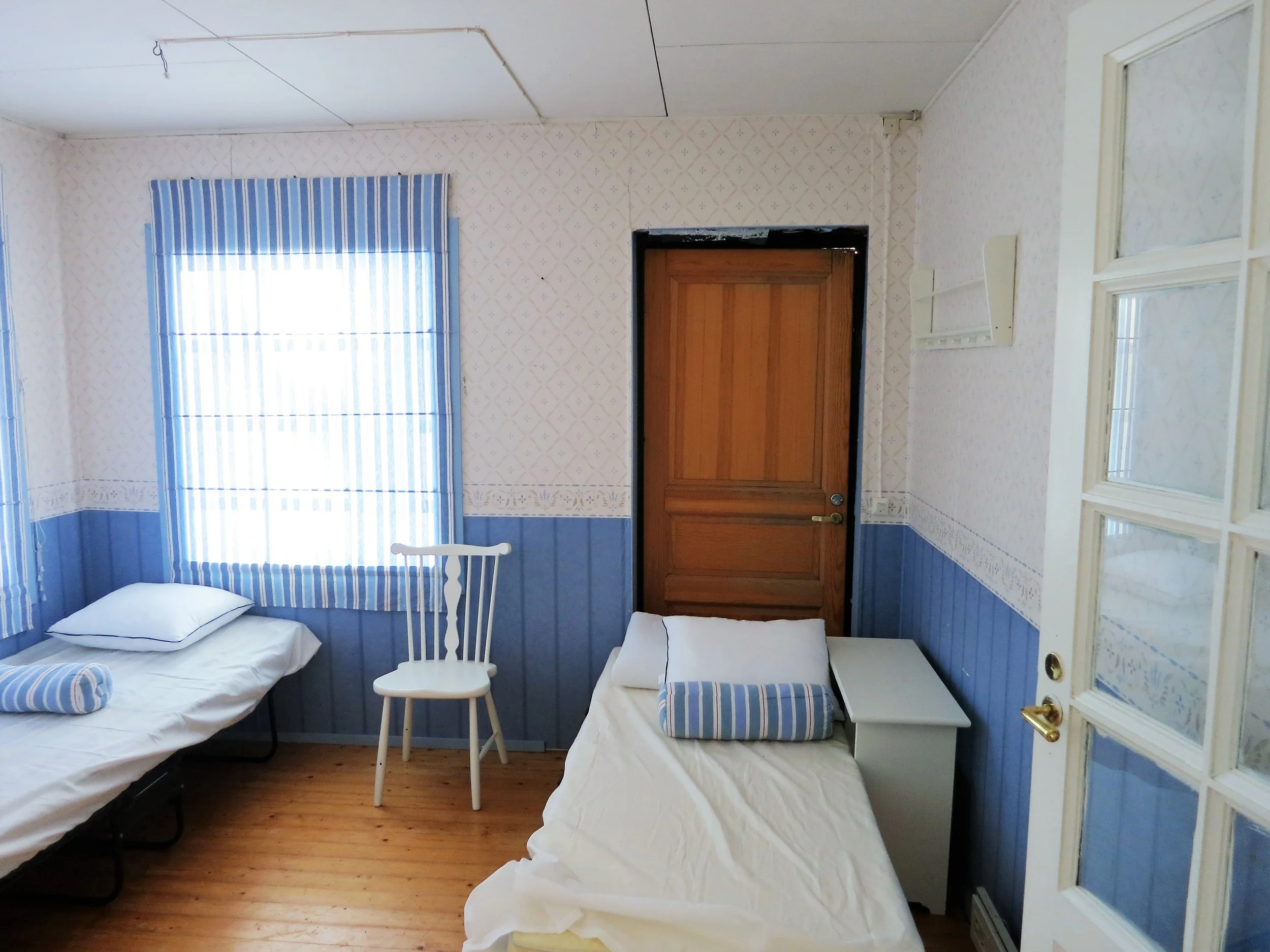

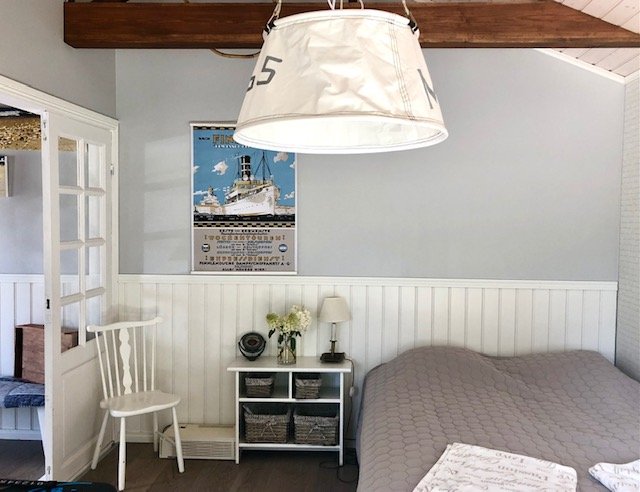


Rowhouse change
This interior plan included big changes in style, colours, lighting and also renewing stairs and furniture. Pictures before and after.
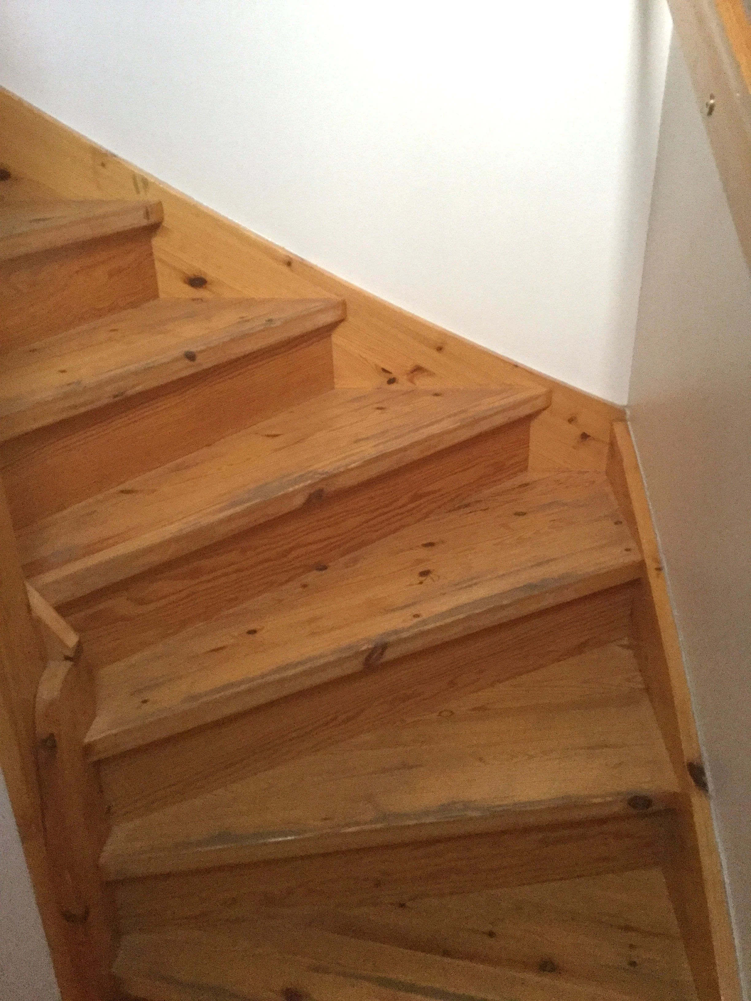
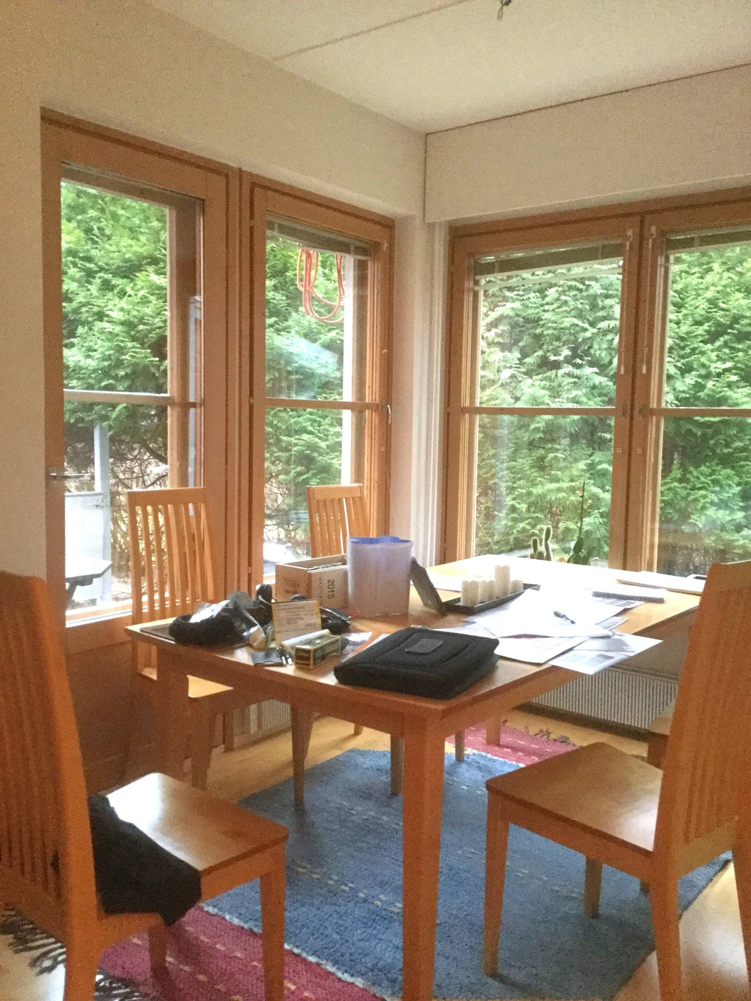
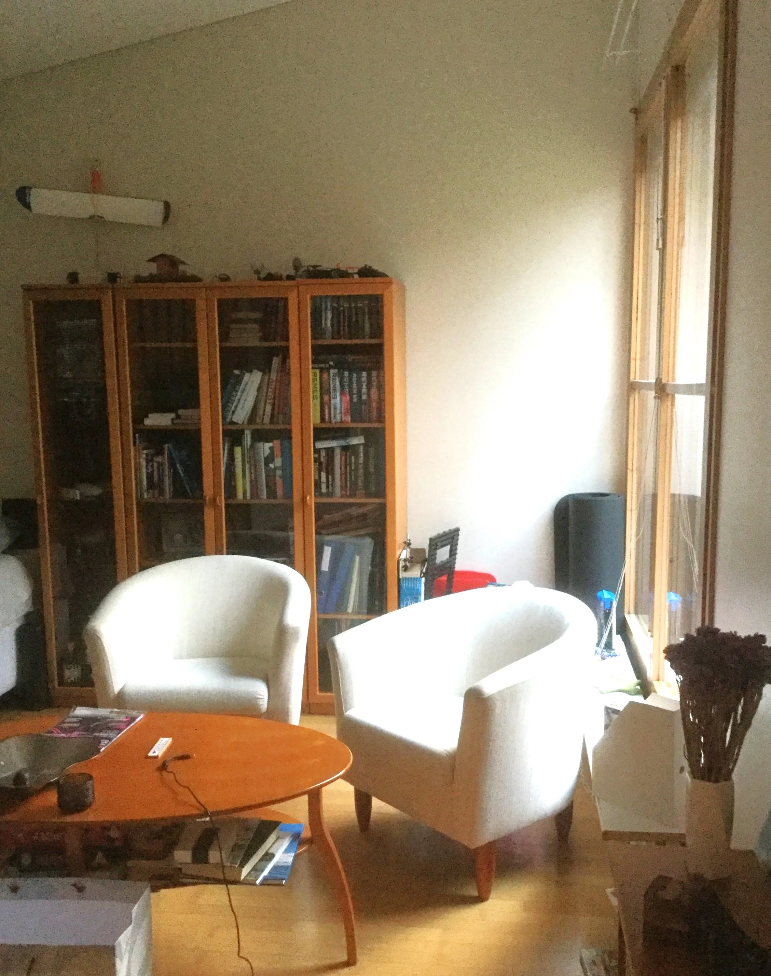
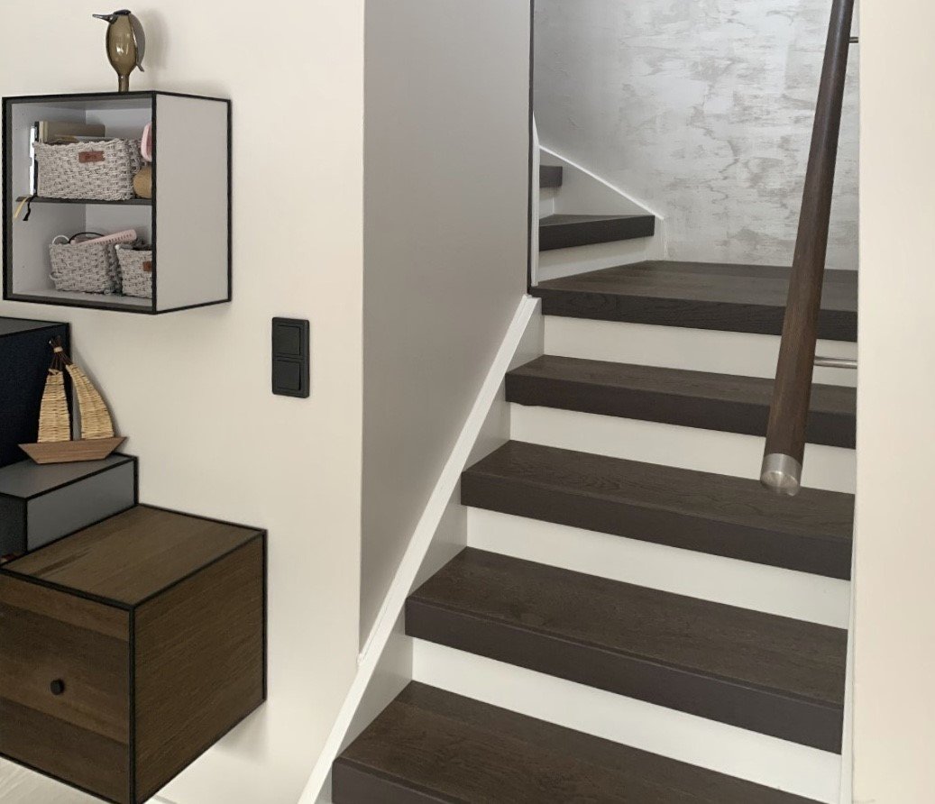
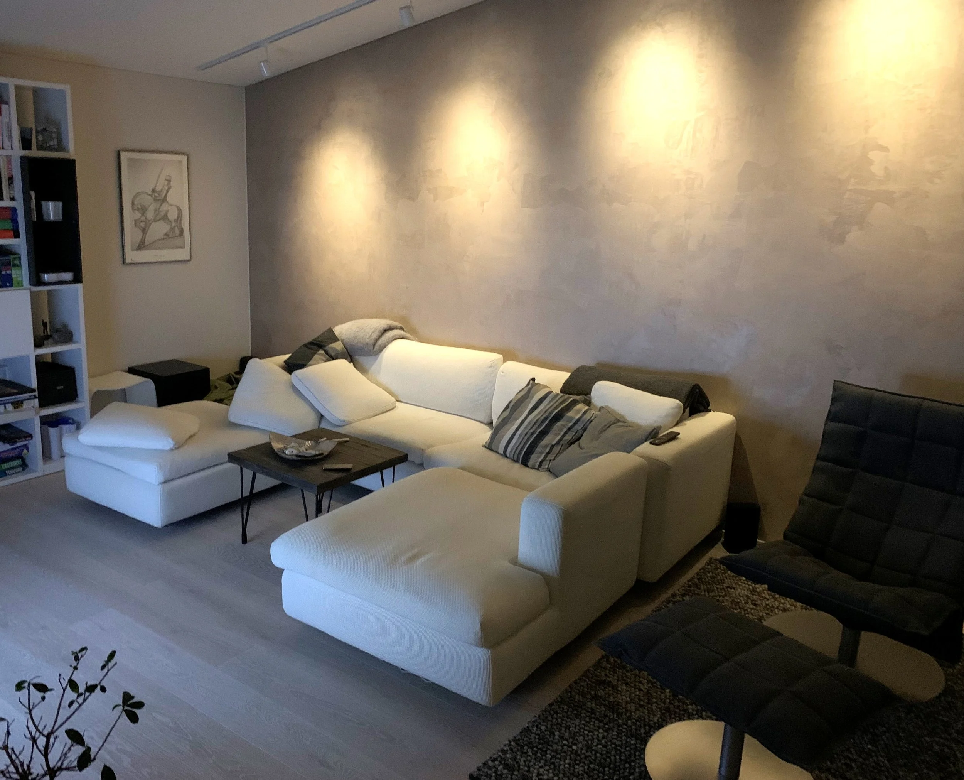

Corridor change
Bedroom corridor got an uplift by painting tiles and walls, one wall with wallpaperl. New lighting. The floorpattern is my design. Pictures before and after.

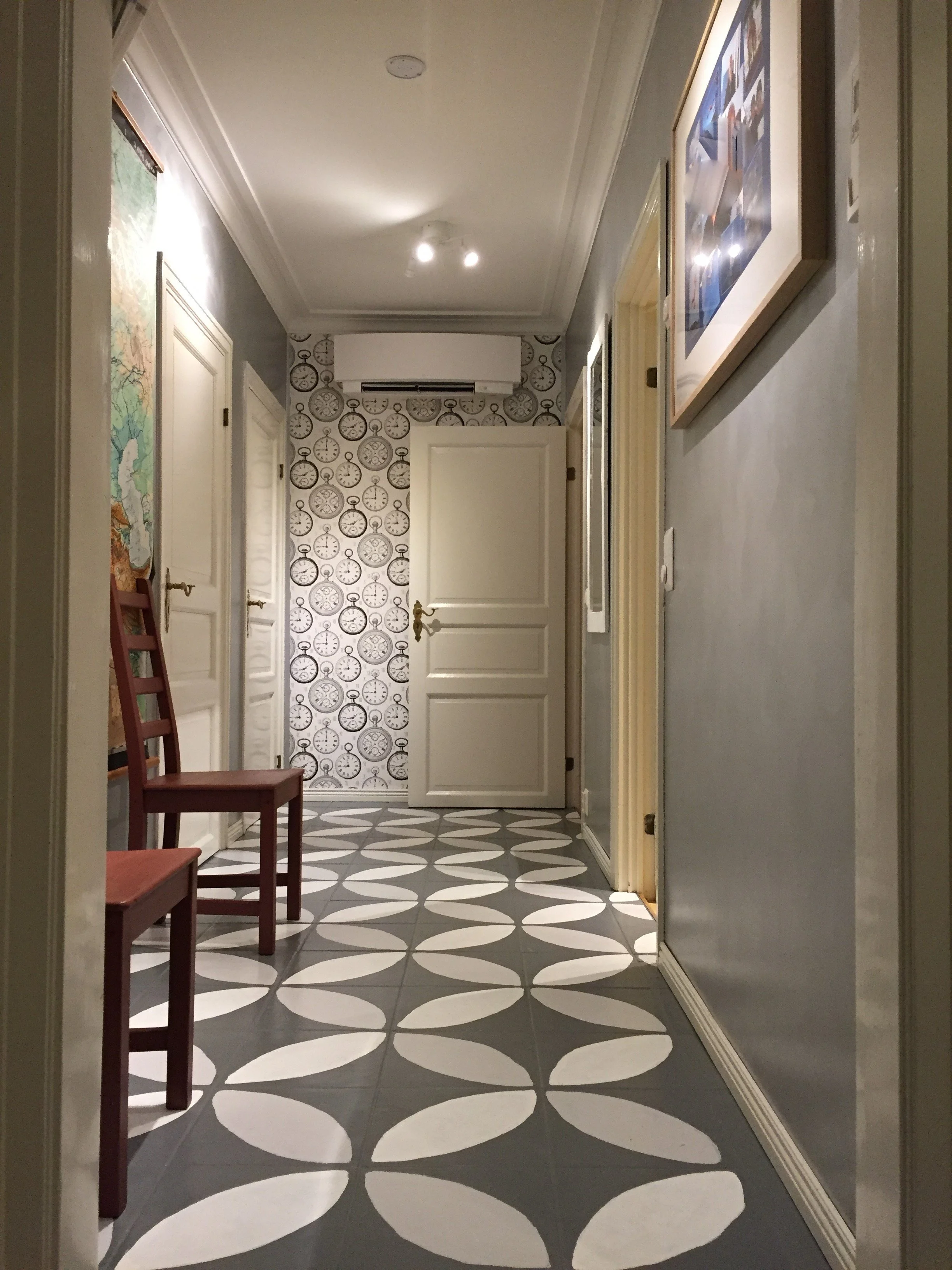
Master bedroom
Master bedroom got an uplift by treating the floor with white lacquer, putting up wallpaper and paint walls and ceiling. New textiles, headboard and lighting. Pictures before, 3D drawing and after.
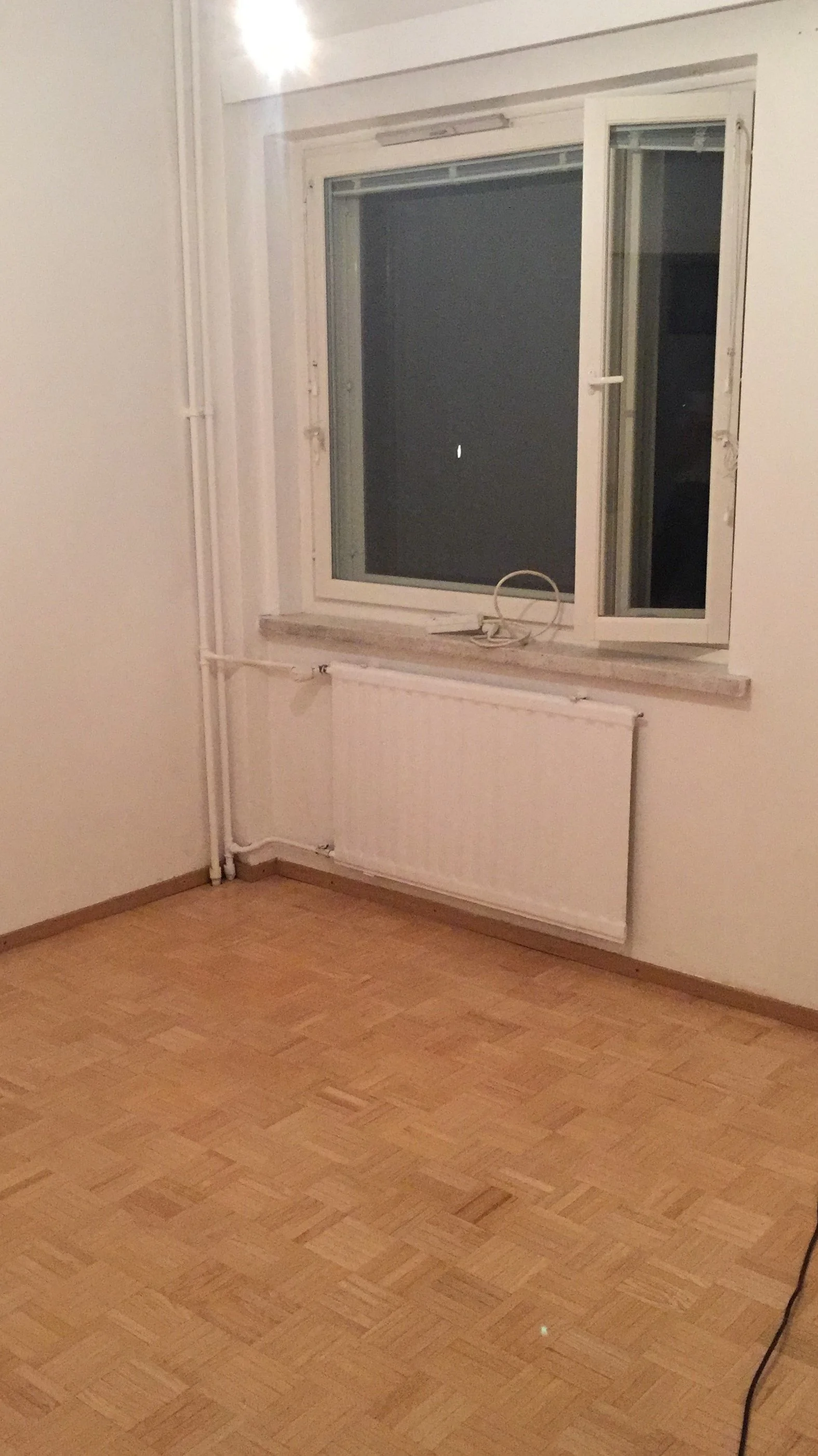

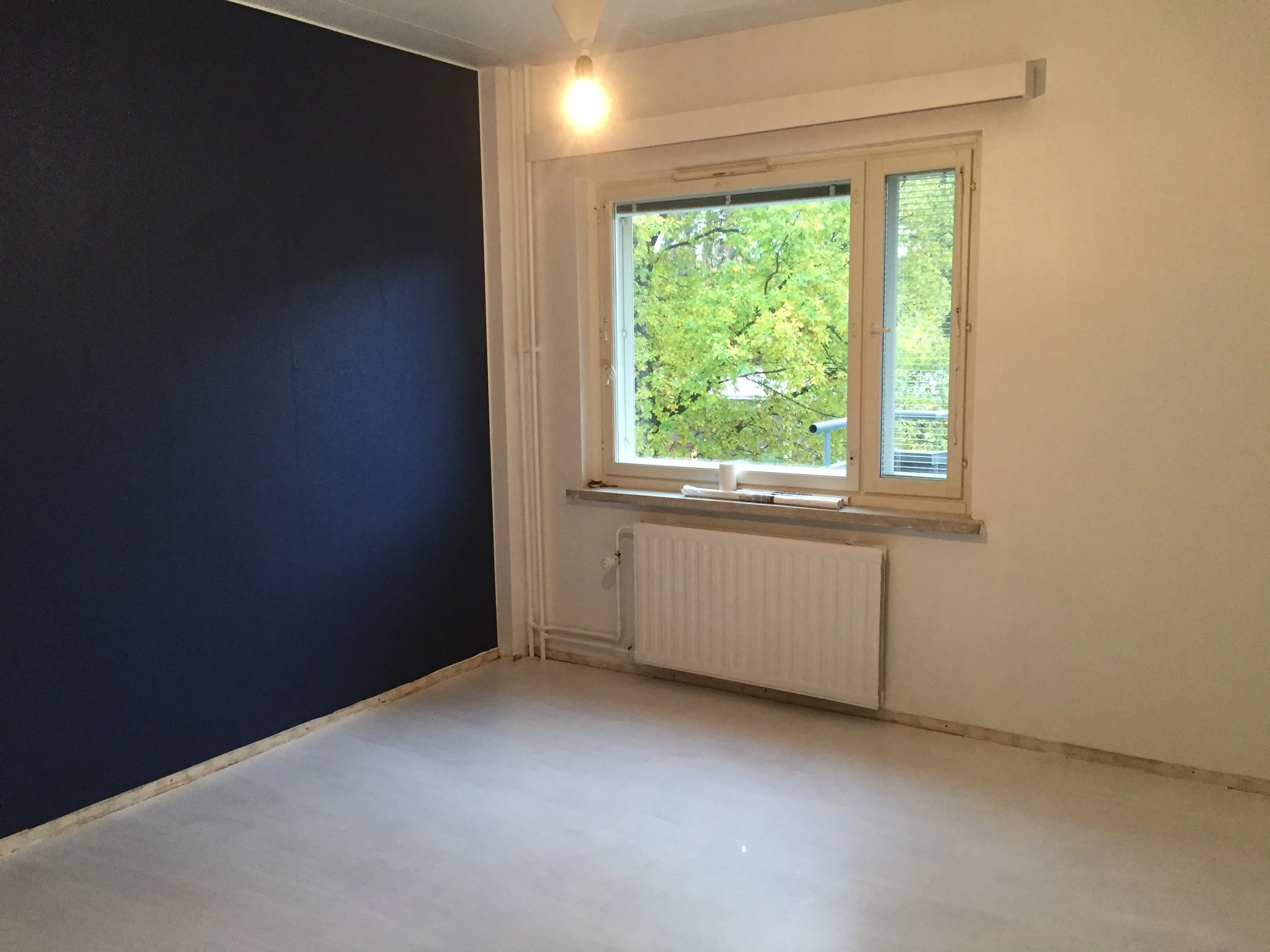
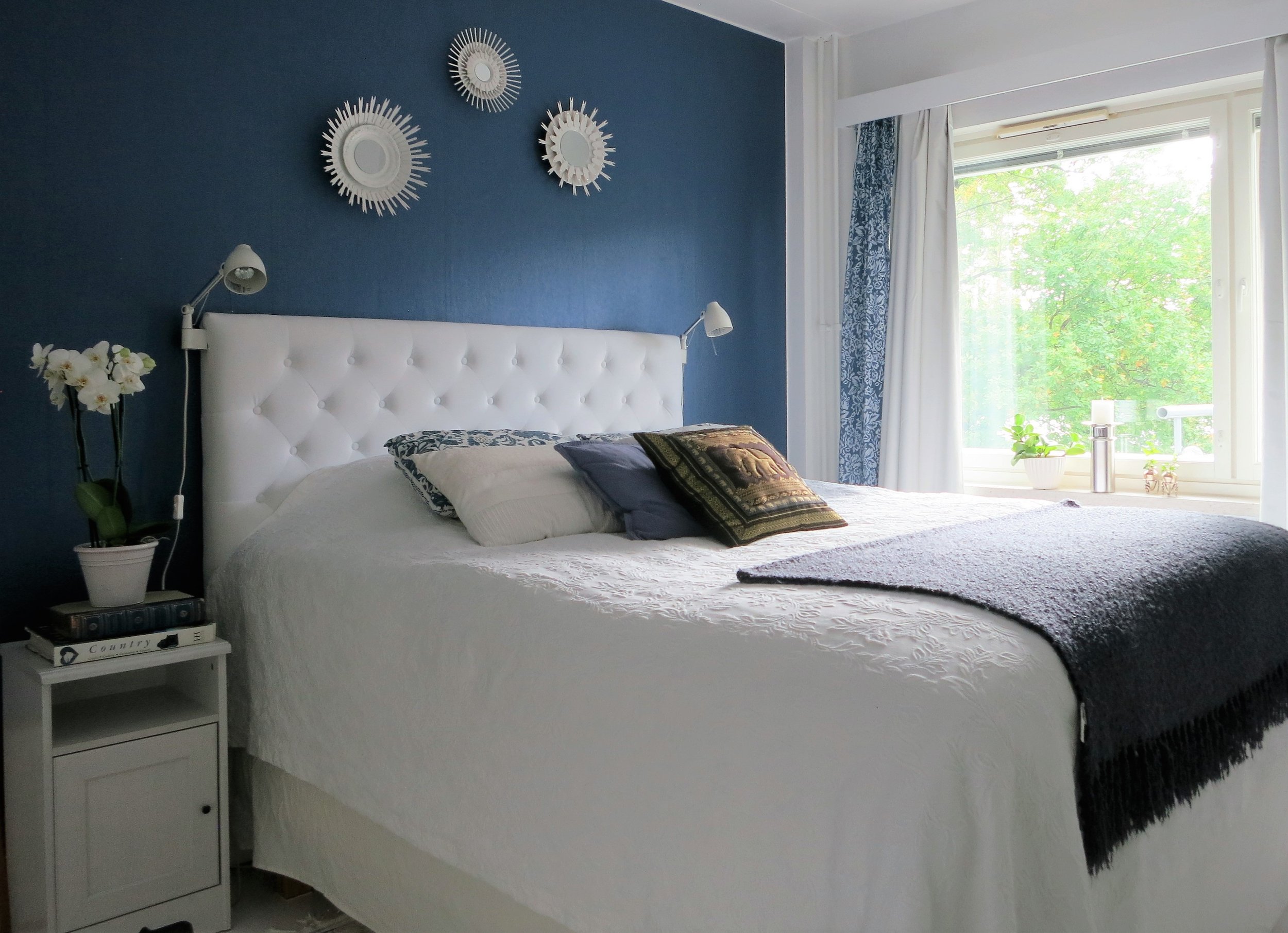
City one room apartment
A total renovation was done in a one room apartment. The old kitchen was renewed, new parquet and colours. The furnitures were replaced by new ones. Pictures before, during renovation and after.


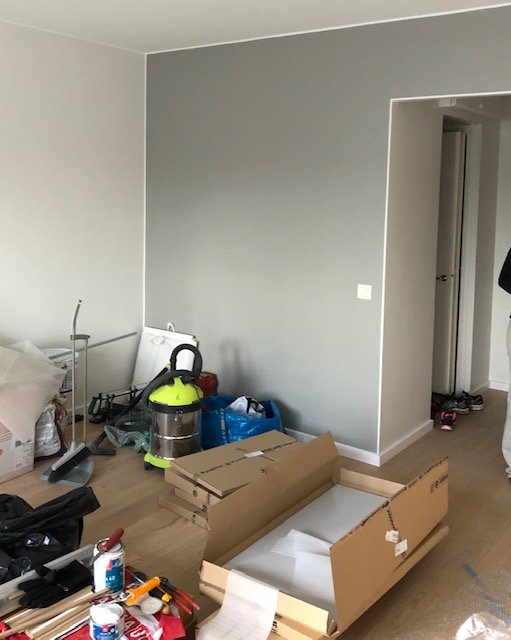
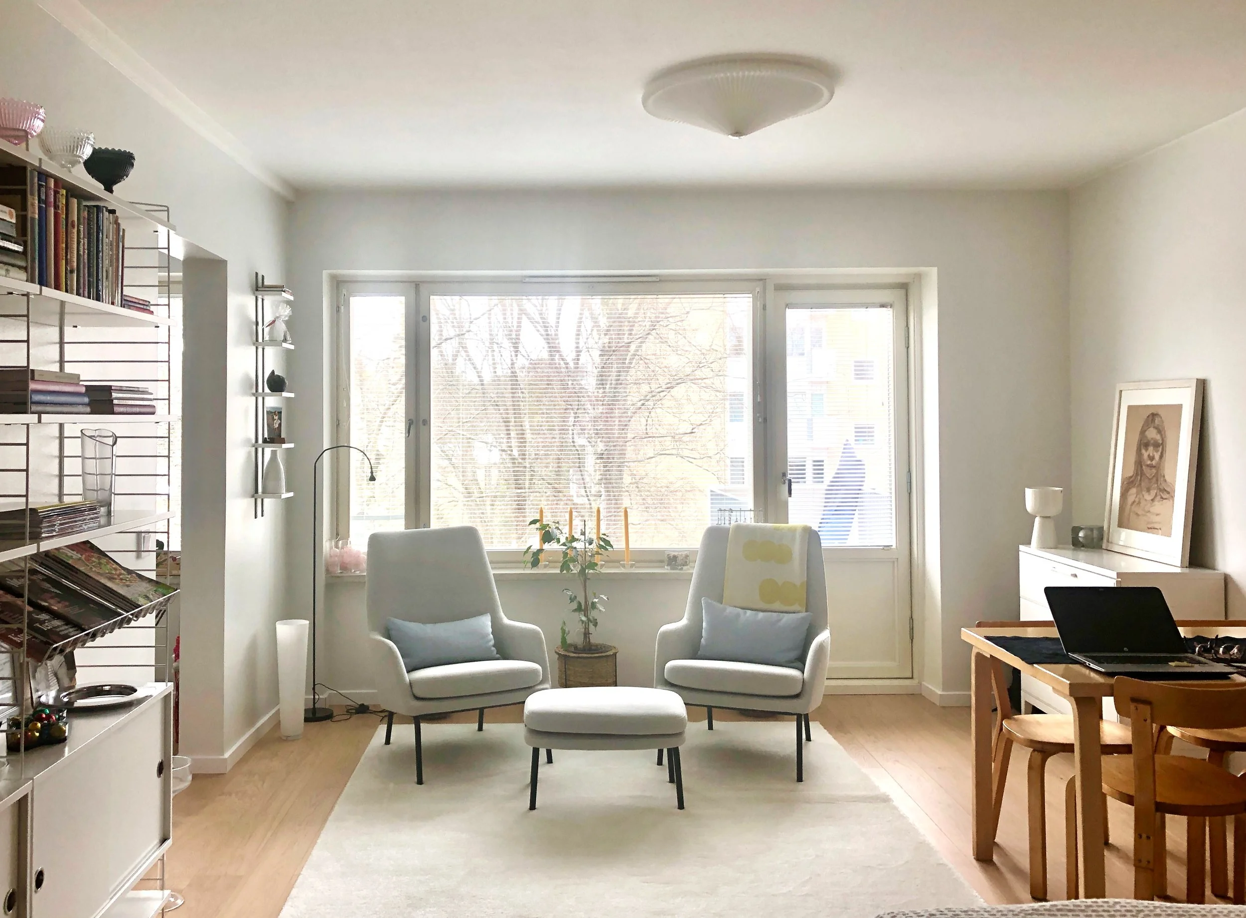
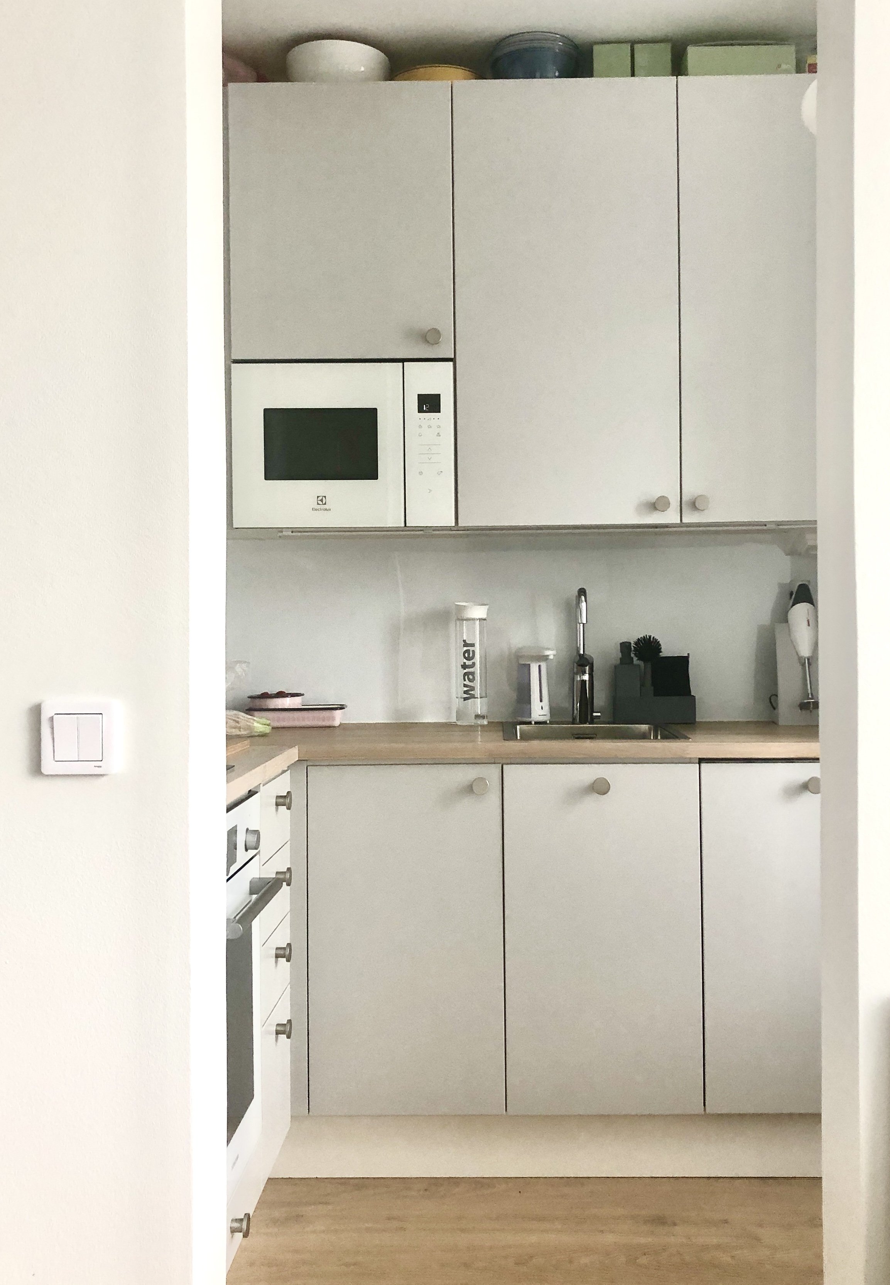
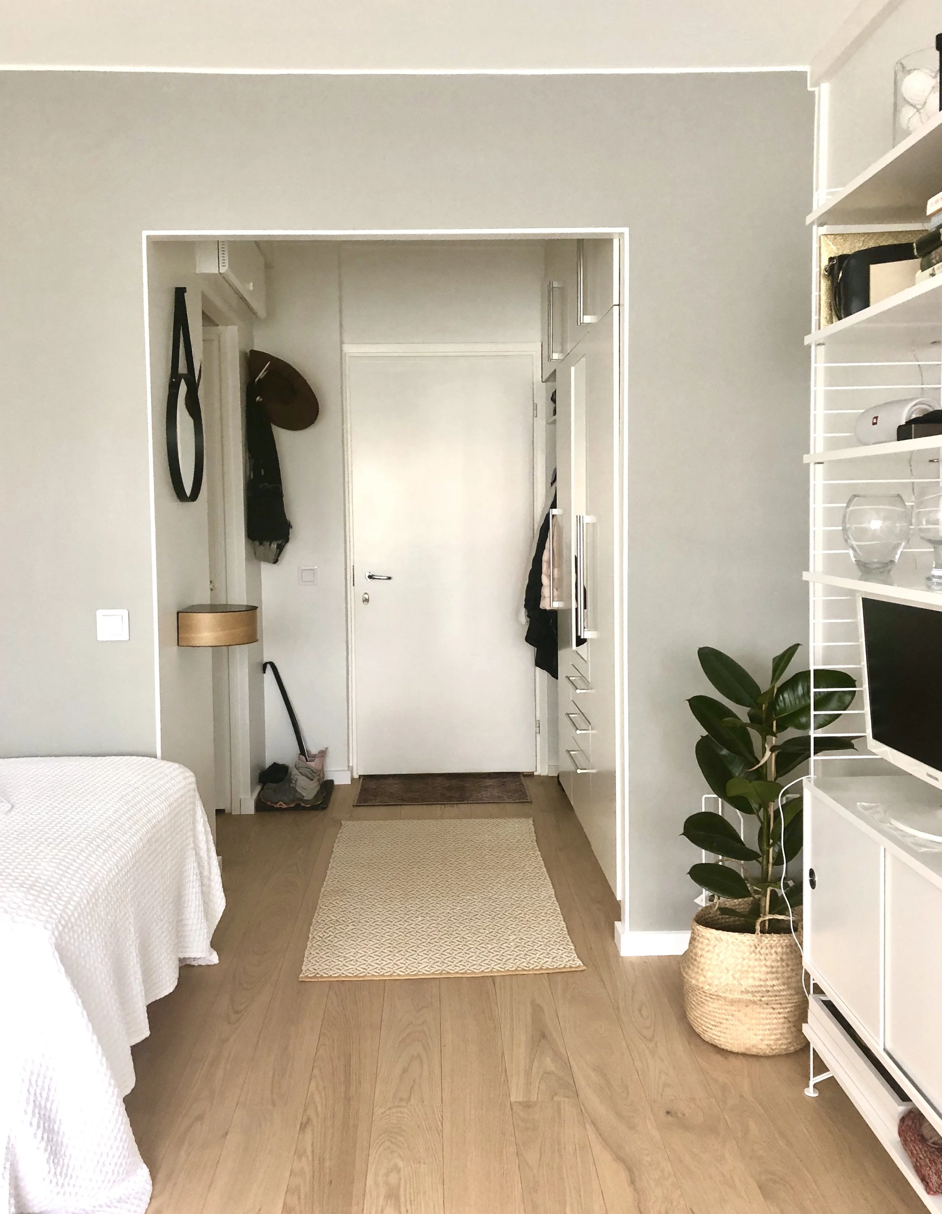
INTERIOR DESIGN COMPANIES
Old Sheepbarn becomes runoff water info center
An old sheepbarn in Espoo was renovated into a runoff water infocenter and also a space for rent. An office loft was installed by building stairs. Many decorations like tools and old lamps were found at the estate; and the old door to the barn became the office table. All lighting, placement of electrical switches, all furniture, interior style, colours and the style of stairs to the loft are mine. Espoo city governor came for the new opening of the barn. The opening was also on the TV news. Pictures before, during renovation and after.
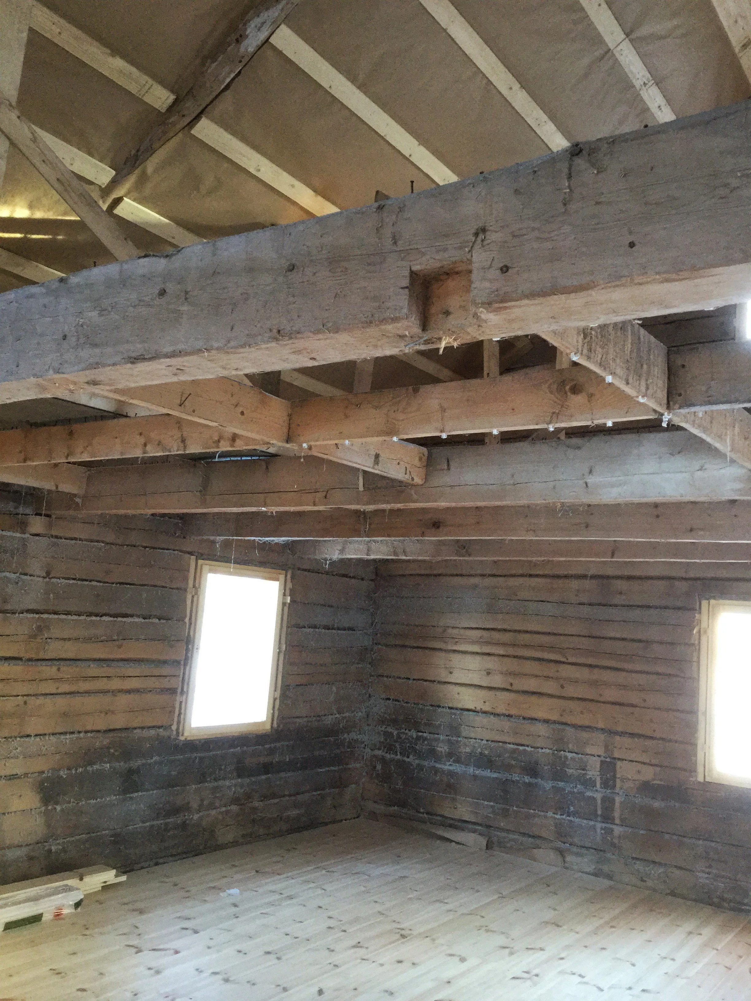
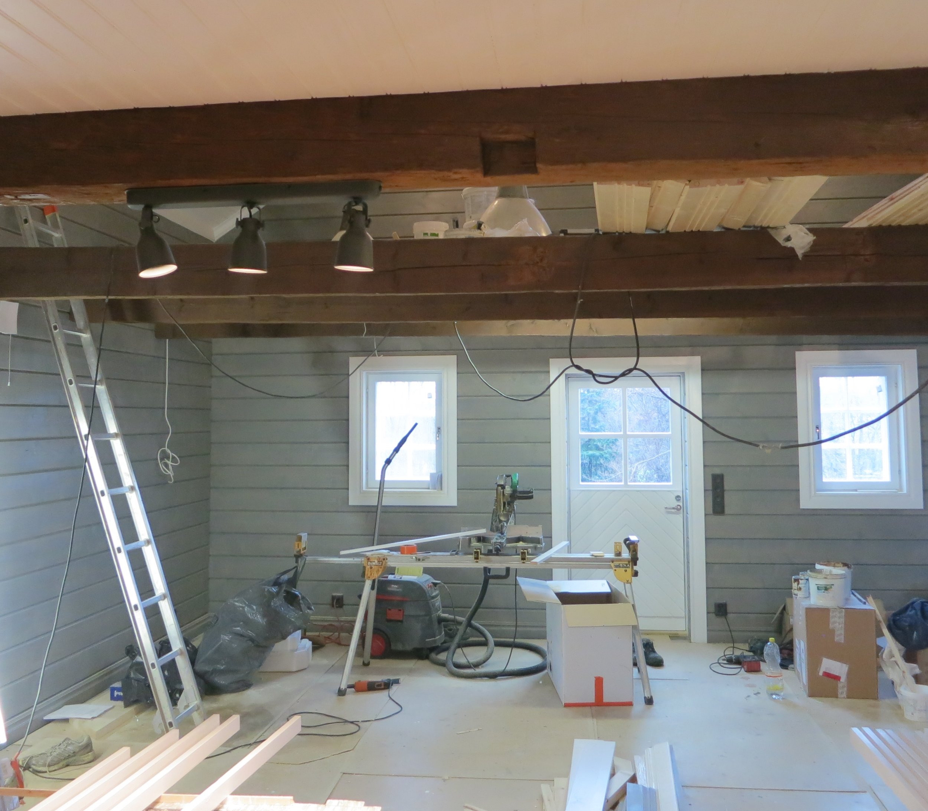
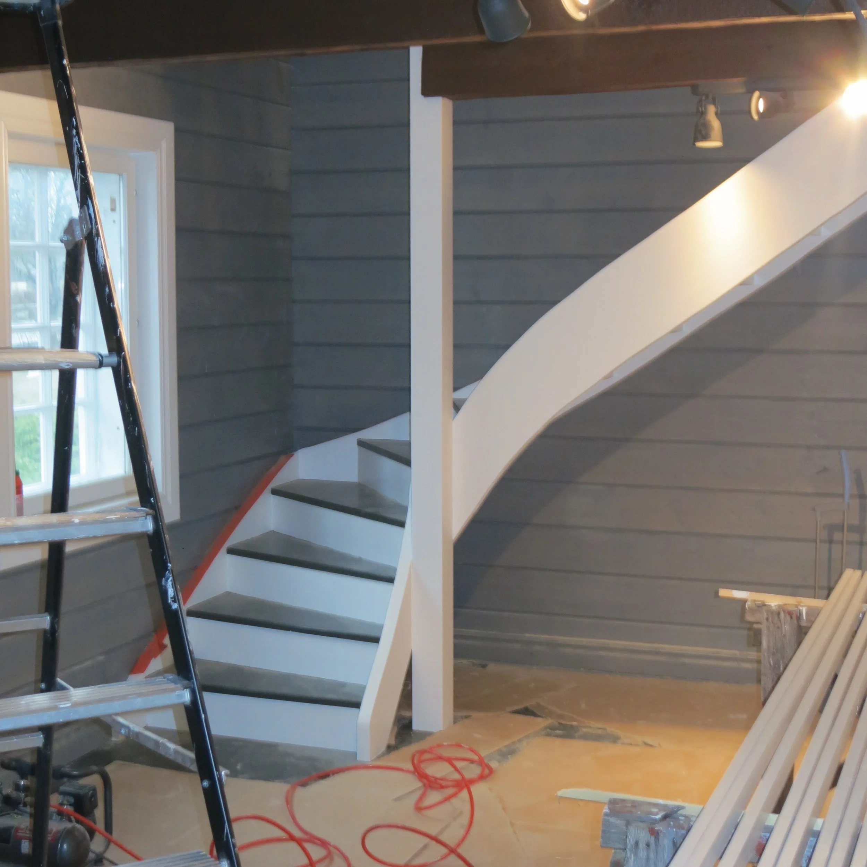
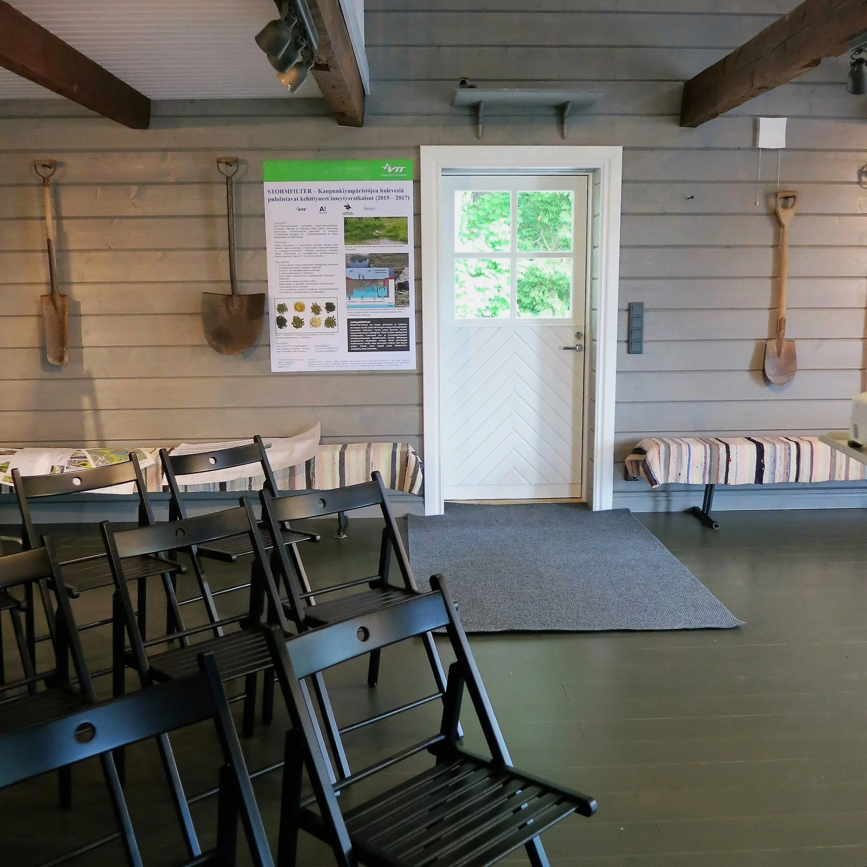

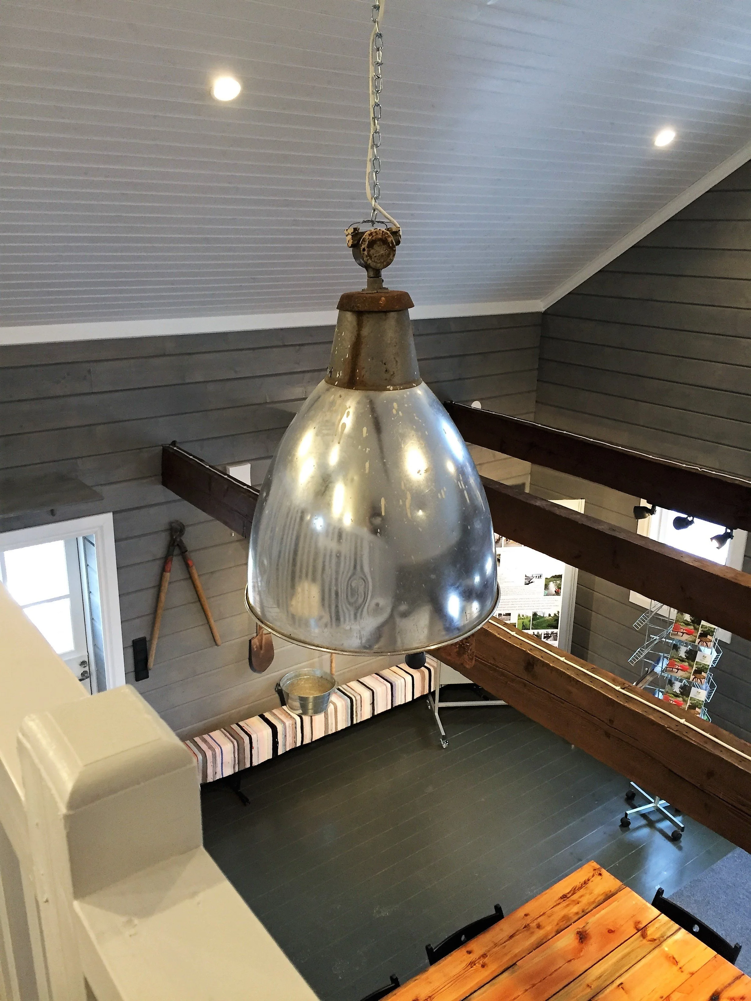
Acoustical planning of association chamber
Helsingfors Marthaförening wanted a meeting- and lecturingspace where the noise reduction is good, and the mood is more energetic. Walls were painted and textiles/curtains renewed. Echological materials were important, e.g. the acoustical products are made in Finland of hemp fibers. that are carbon negative. The acoustical art is made of well chosen photographs and acoustical panels were installed in the ceiling. The chamber became more quiet and fresh. Pictures before, 3D drawings and after.
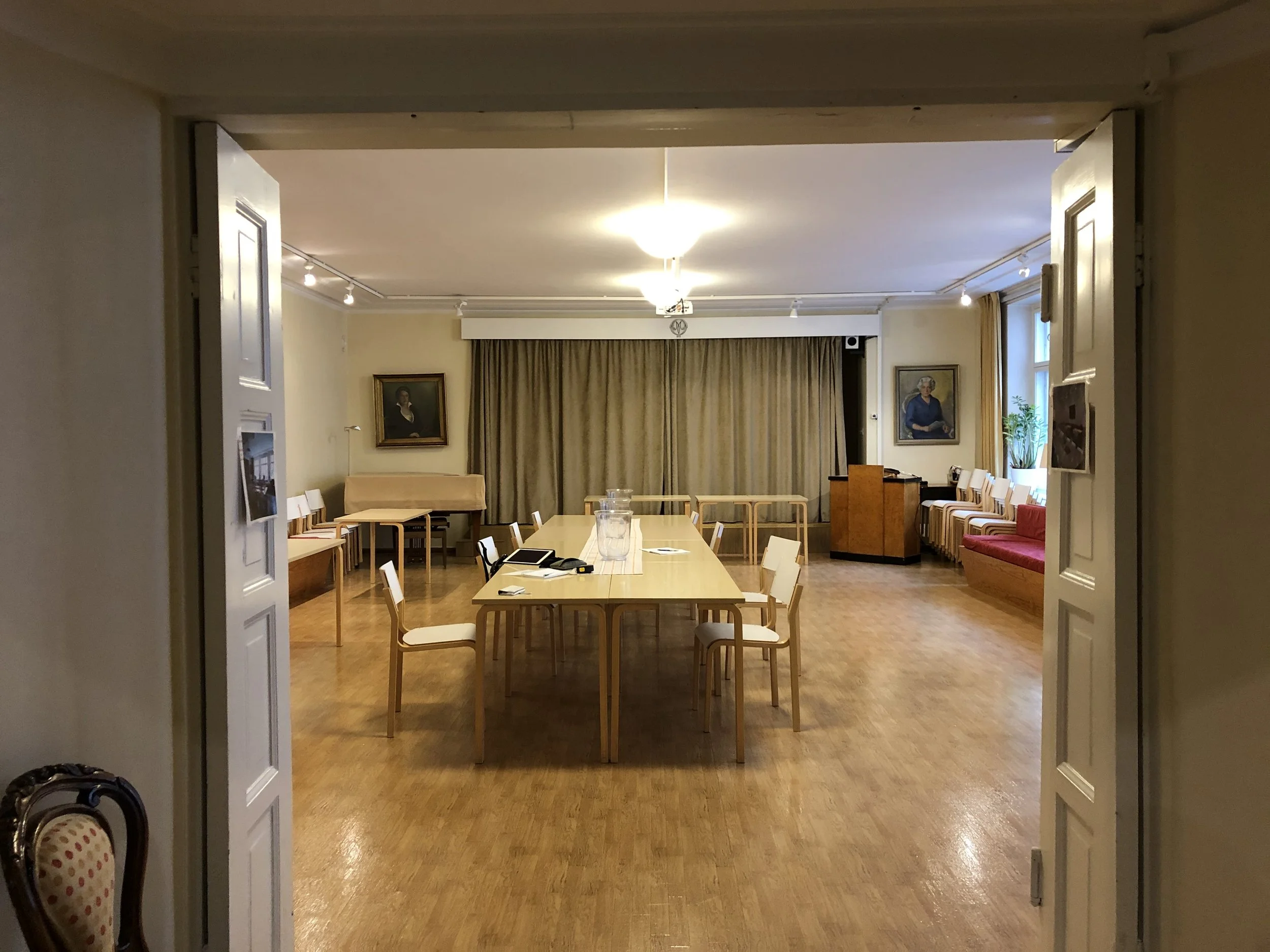


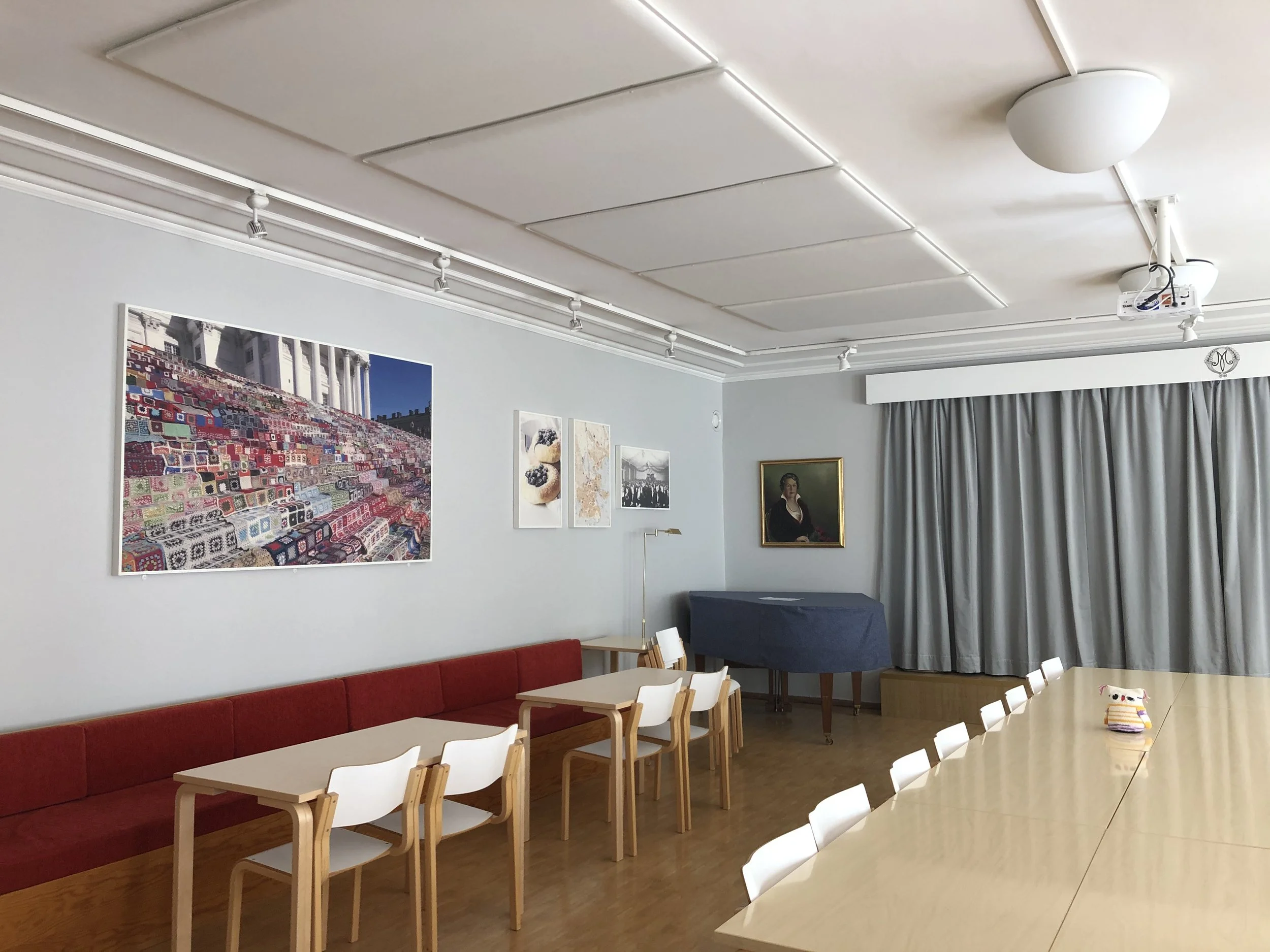
STYLING PROJECTS
One room Apartment
Most items for the styling were found in the apartment, mostly it was about rearranging items and reducing personal items. Pictures before and after




Country side porch
Porch styling, items found in clients home. Pictures before and after.


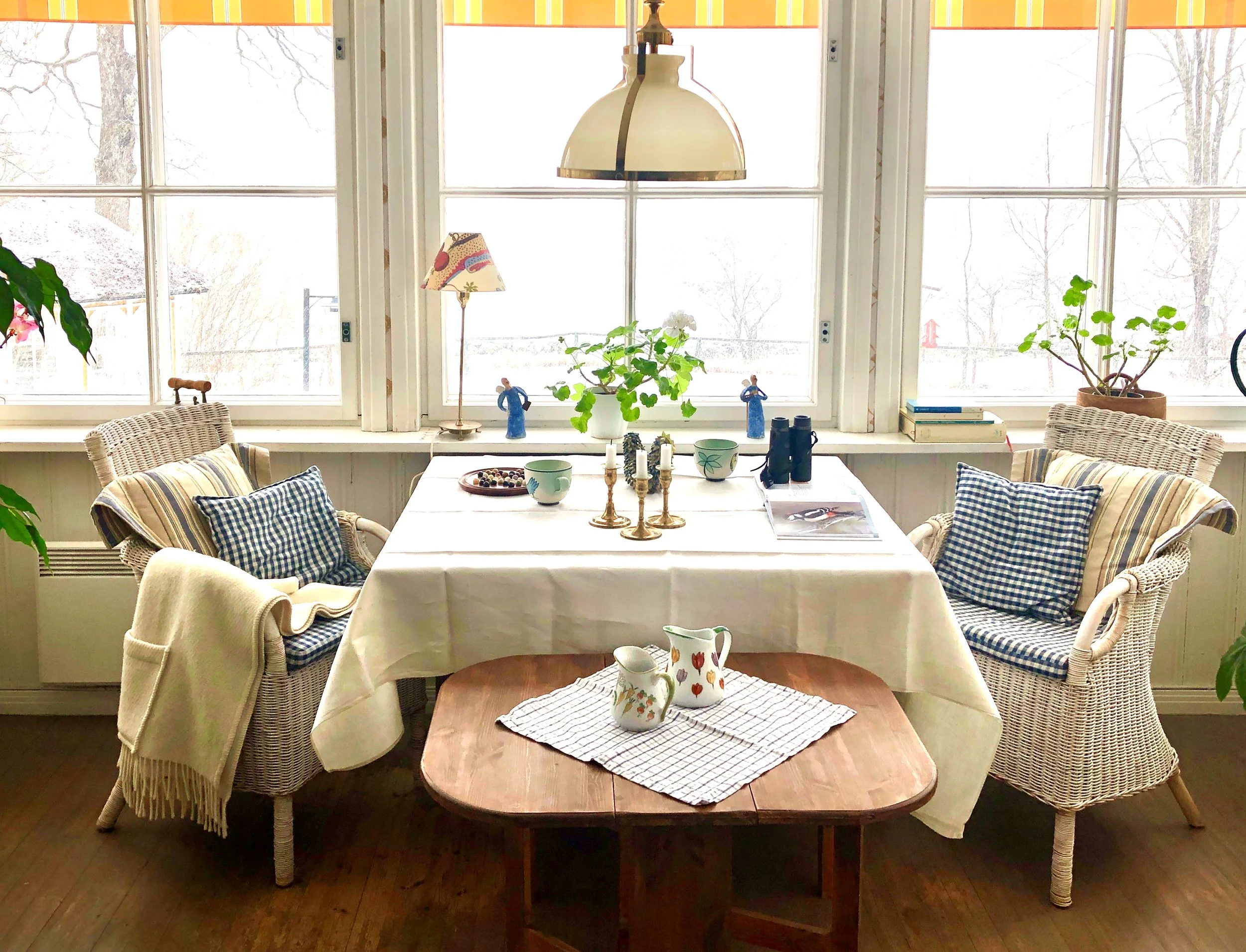
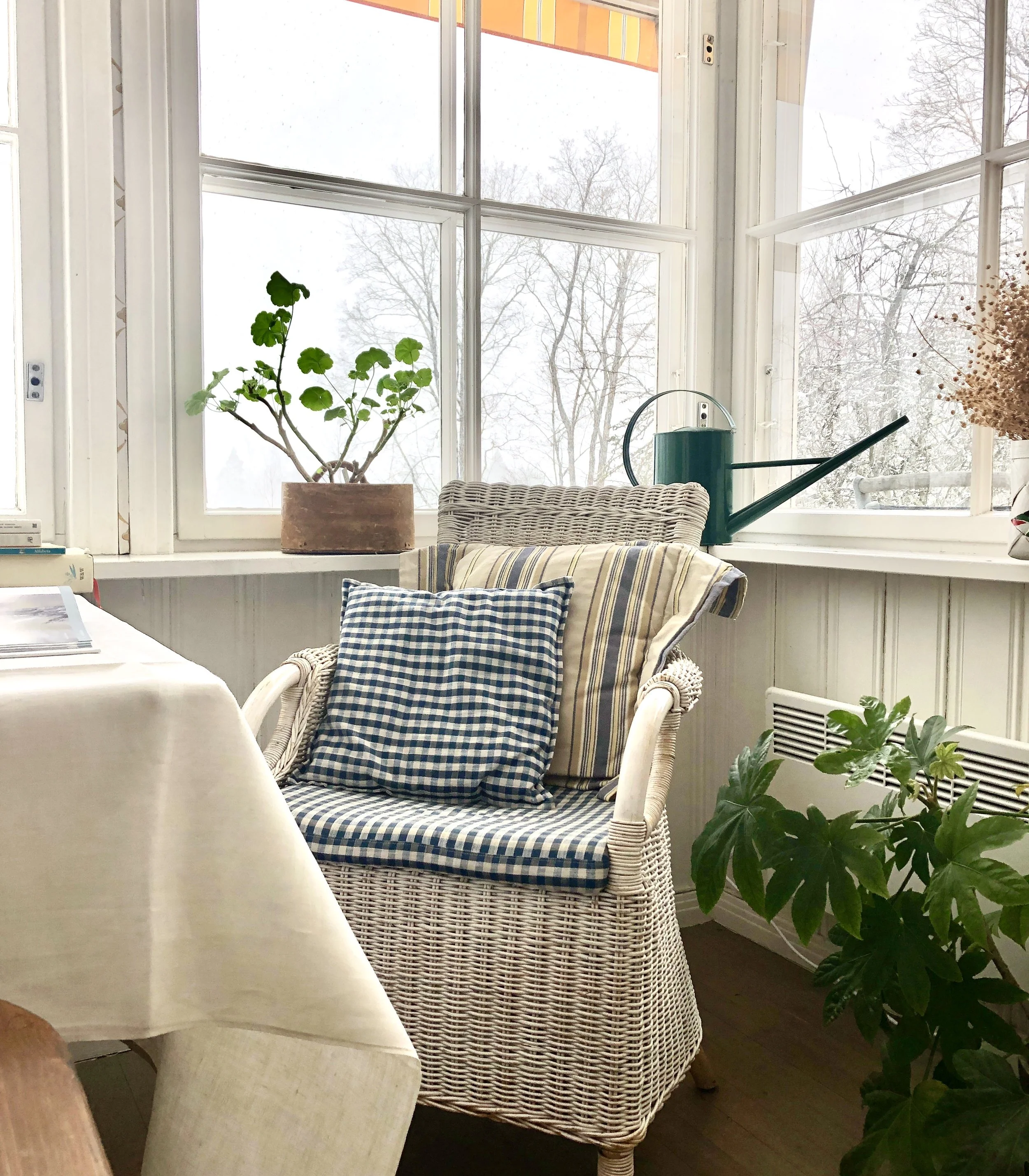
Apartment kitchen
Kitchen styling using clients items. Pictures before and after.

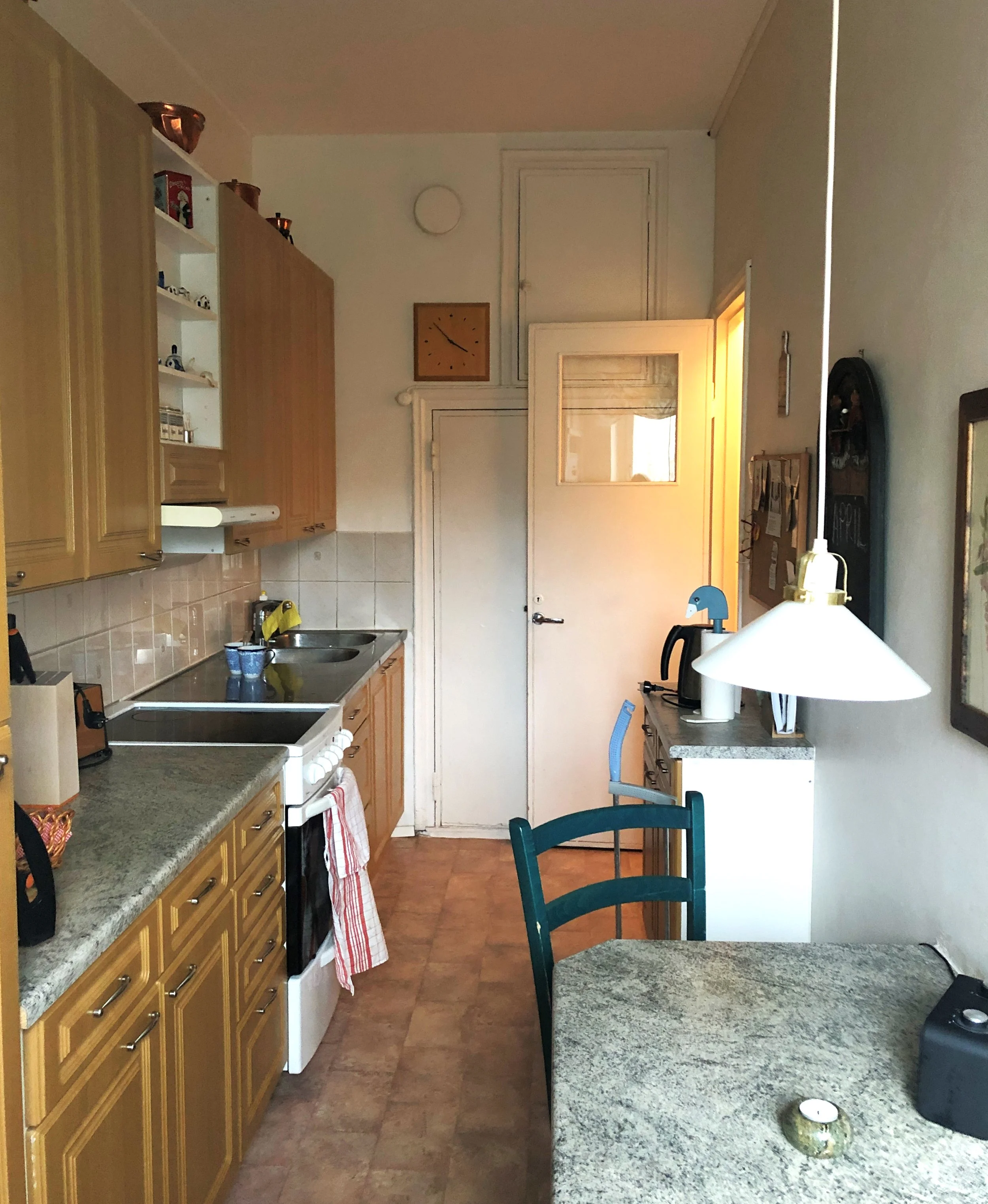


ORGANIZING PROJECTS
Cellar Organizing
This project took about 14 hours. All items in the basement were gone through and only the important ones were put back. The rest was taken to recycling and wastes sorting stations. My client took care of the transportation. Pictures before and after.
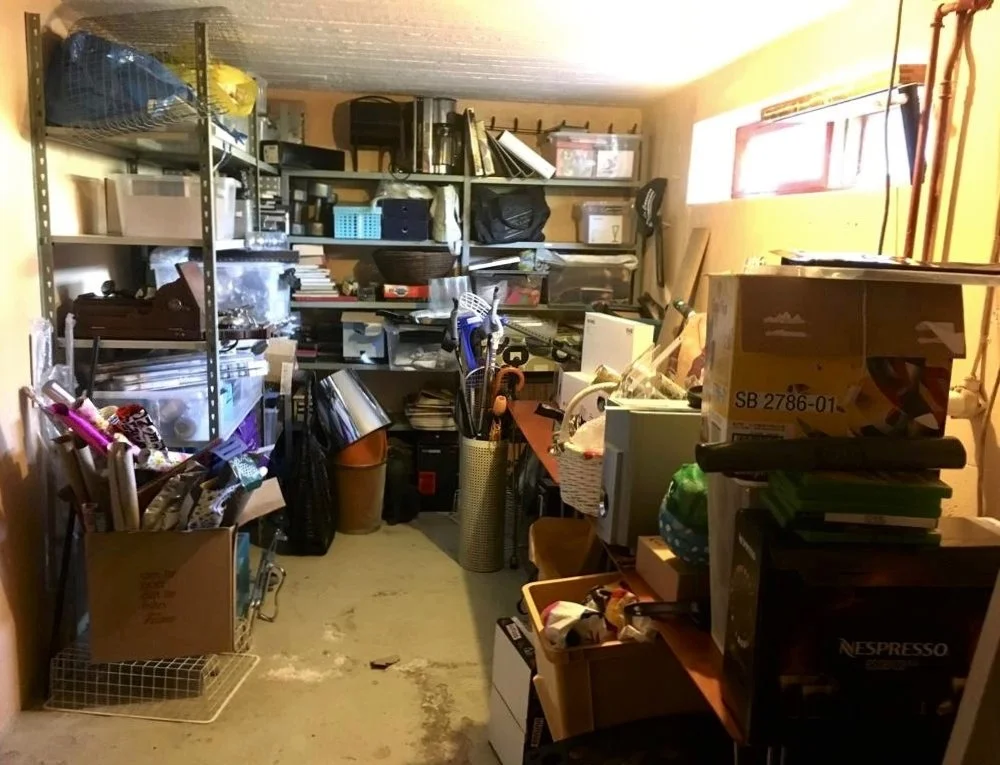

Garage Organizing
This project took about 12 hours. A huge amount of items and stuff were taken by the client to the waste sorting station and some for recycling. We found e.g. furniture, clothes, books, photos, tools and skies stored in the garage and some of them got a place in the living area. Pictures before and after.
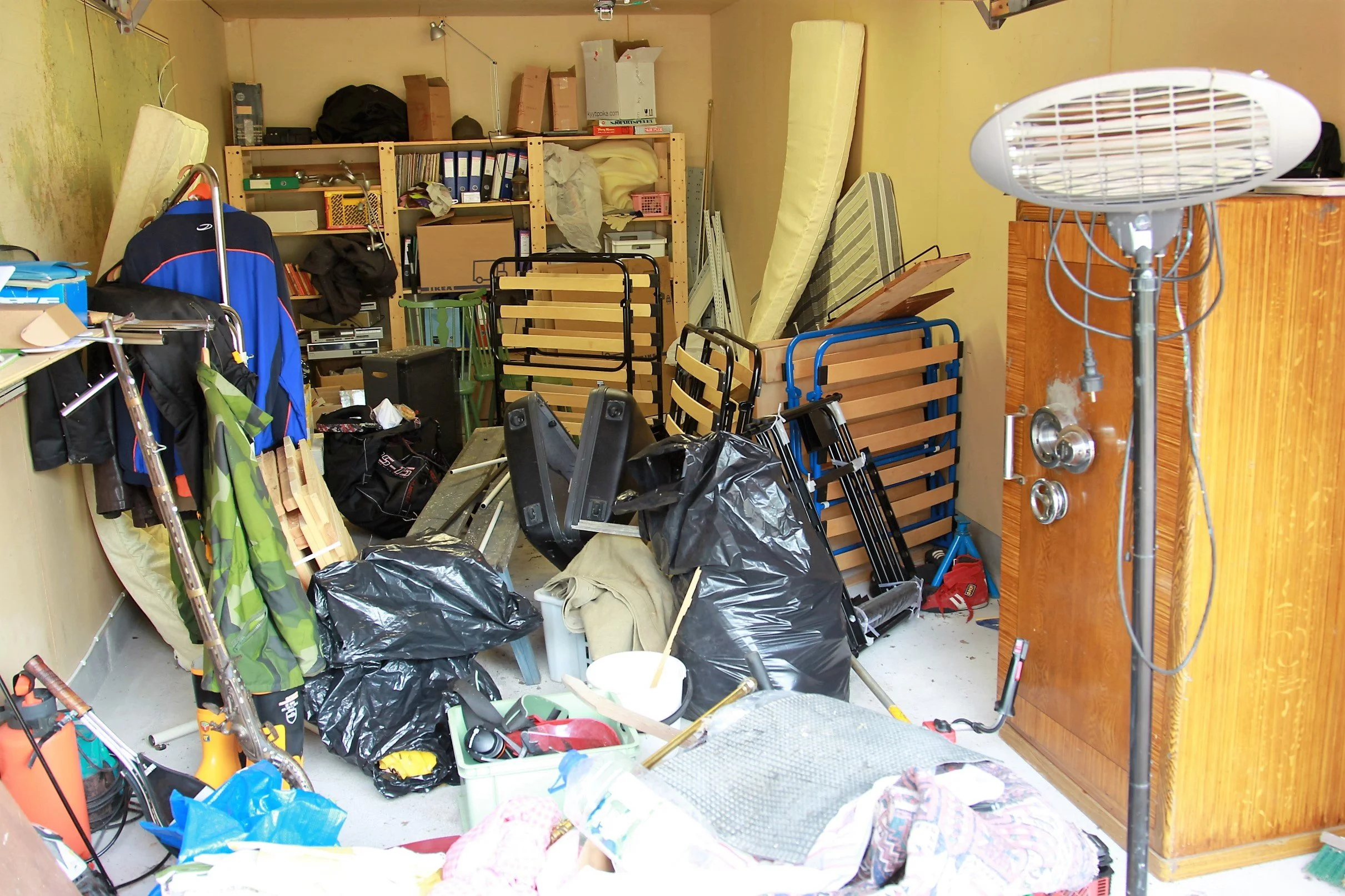
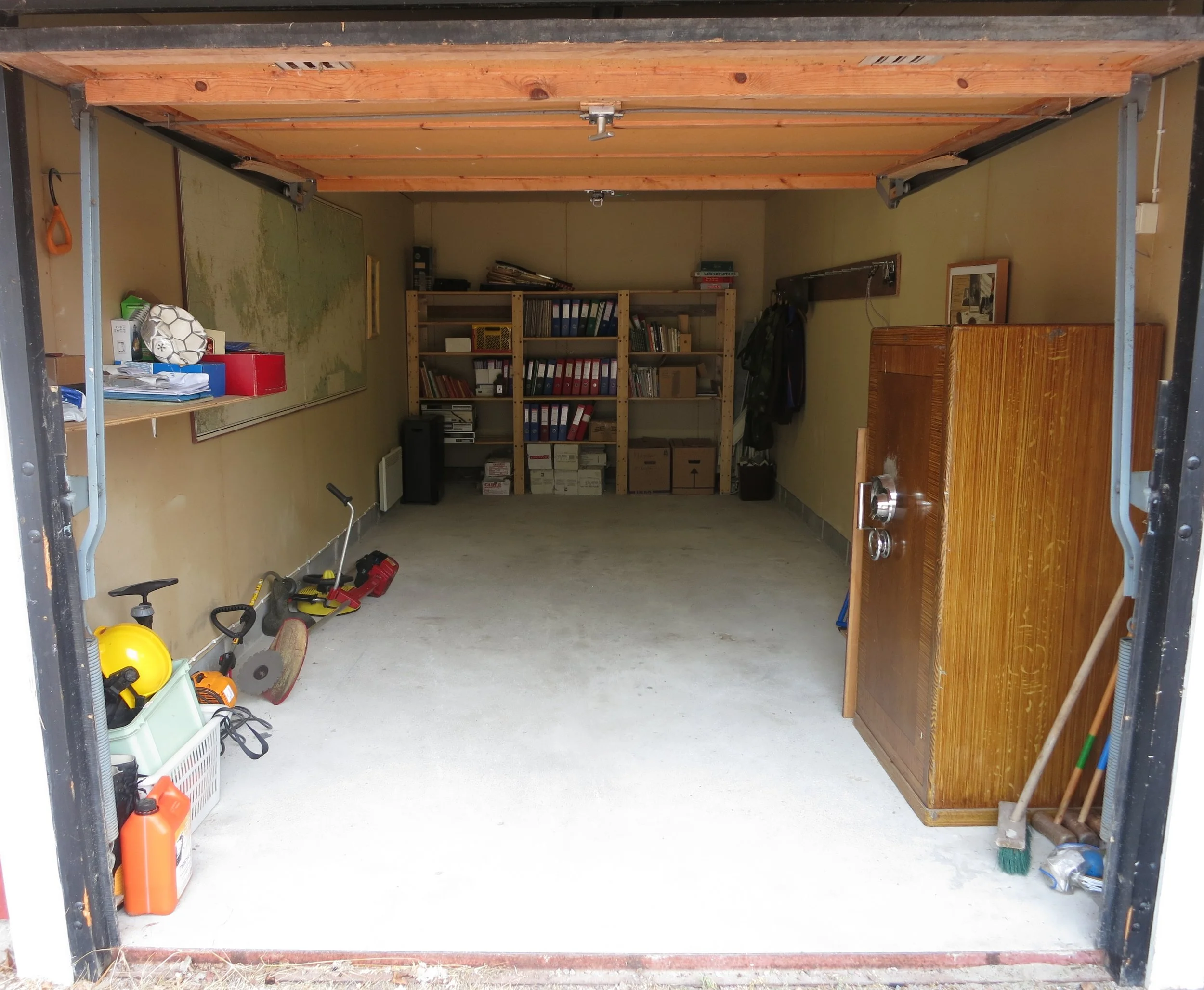
Closet Organizing
This project took about 6 hours. Some of the stuff was placed more practically and what was left were structured and organized by categories in boxes. Pictures before and after.


